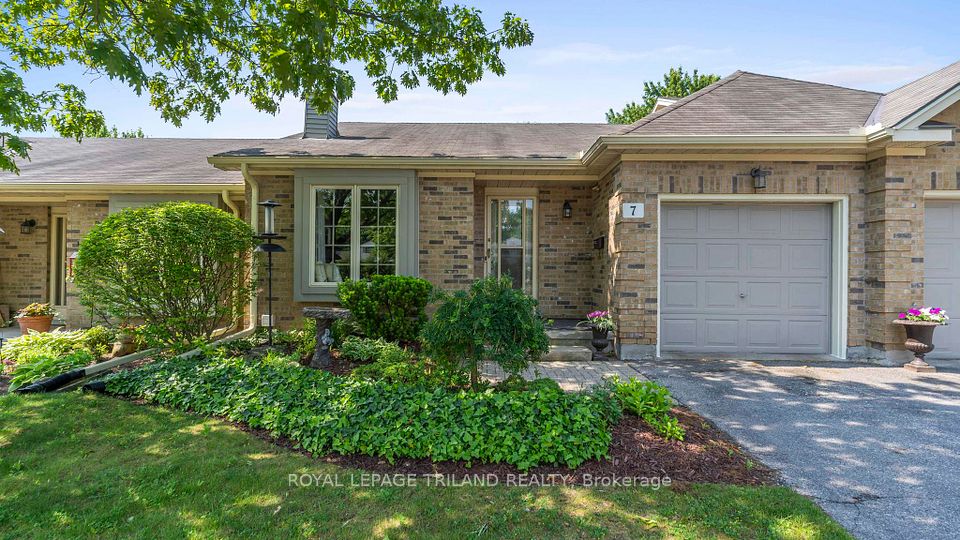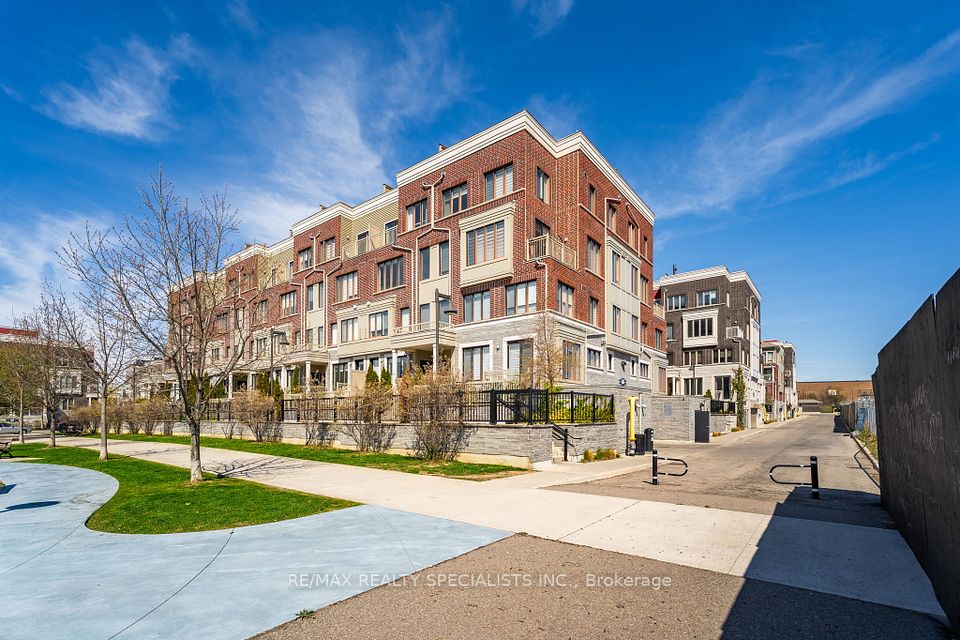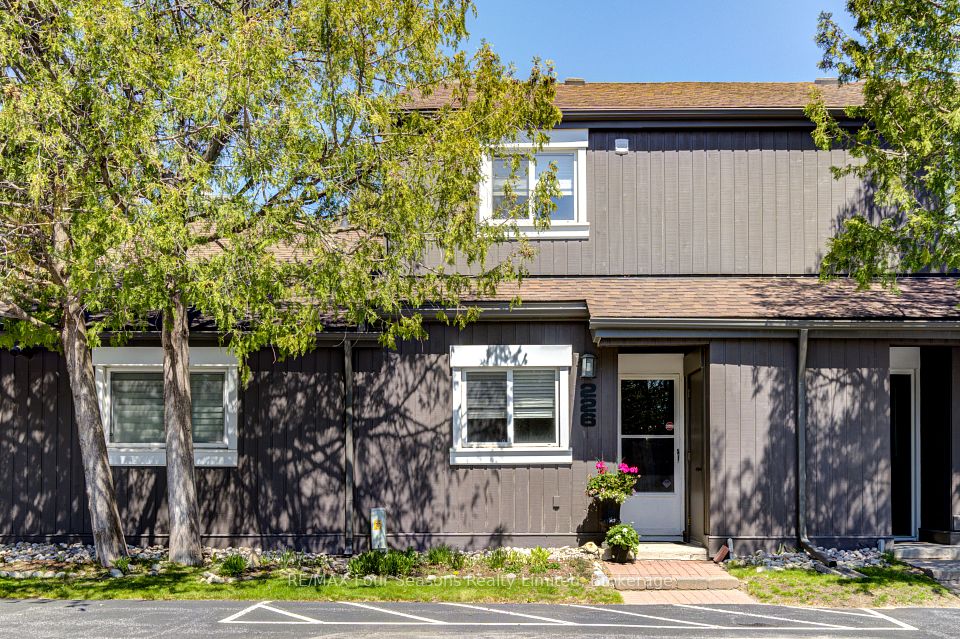$799,000
1070 Douglas Mccurdy Common, Mississauga, ON L5G 0C6
Property Description
Property type
Condo Townhouse
Lot size
N/A
Style
Stacked Townhouse
Approx. Area
1000-1199 Sqft
Room Information
| Room Type | Dimension (length x width) | Features | Level |
|---|---|---|---|
| Living Room | 6.22 x 4.27 m | Laminate, Combined w/Dining, Closet | Main |
| Dining Room | 6.22 x 4.27 m | Laminate, Combined w/Living, Closet | Main |
| Kitchen | 6.22 x 2.39 m | Laminate, Stainless Steel Appl, Centre Island | Main |
| Primary Bedroom | 4.06 x 5.18 m | Broadloom, Walk-In Closet(s), 4 Pc Ensuite | Second |
About 1070 Douglas Mccurdy Common
Welcome to this Modern, Beautiful and spacious condo townhouse located in the highly sought-after Lakeview neighbourhood of Mississauga. This 2 bedroom home features exceptionally large closets one nearly the size of a third bedroom offering impressive versatility and storage. Enjoy two full bathrooms, a convenient powder room, and a luxurious, oversized rooftop patio perfect for entertaining or relaxing in privacy. Freshly painted and ready to move in. Ideally situated next to Walmart, top-rated schools, major highways, and a full range of amenities, all within minutes. Surrounded by a serene, well-established community, this home offers the perfect balance of comfort, convenience, and lifestyle. Do not miss your opportunity to own this beauty.
Home Overview
Last updated
Jun 13
Virtual tour
None
Basement information
None
Building size
--
Status
In-Active
Property sub type
Condo Townhouse
Maintenance fee
$422.22
Year built
--
Additional Details
Price Comparison
Location

Angela Yang
Sales Representative, ANCHOR NEW HOMES INC.
MORTGAGE INFO
ESTIMATED PAYMENT
Some information about this property - Douglas Mccurdy Common

Book a Showing
Tour this home with Angela
I agree to receive marketing and customer service calls and text messages from Condomonk. Consent is not a condition of purchase. Msg/data rates may apply. Msg frequency varies. Reply STOP to unsubscribe. Privacy Policy & Terms of Service.












